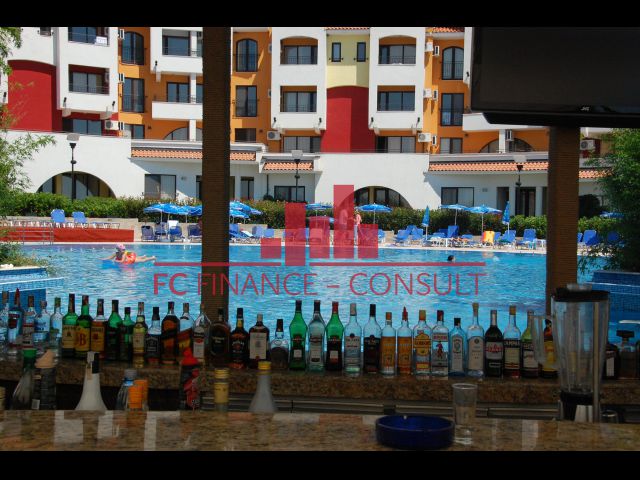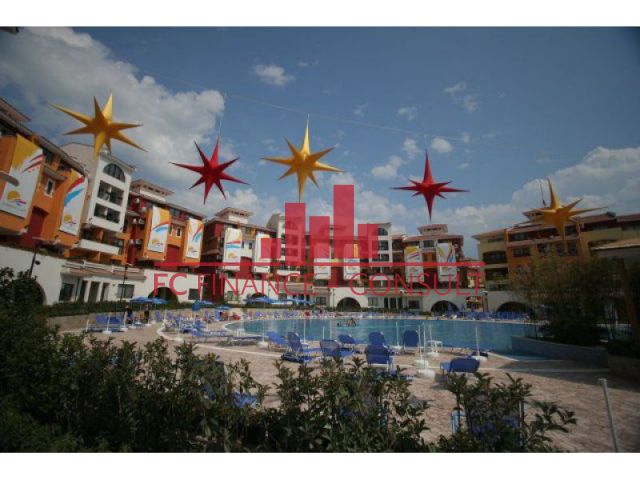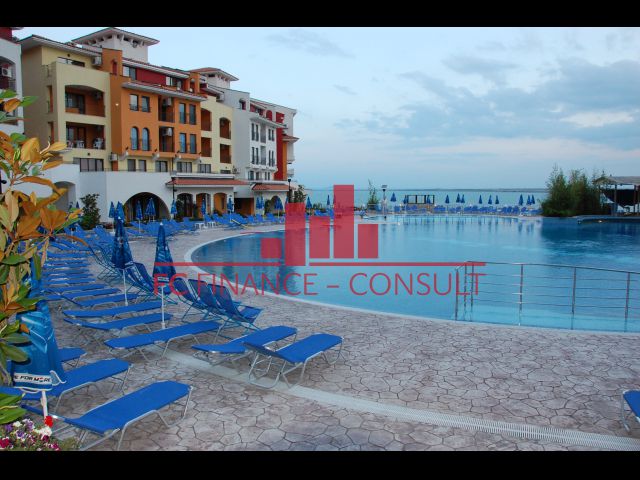prodej rodinného domu Prostřední Žleb, okrajová část města Děčín
Sale of a family house of Lusatian rural type, after extensive reconstruction, with small buildings and land with a total area of 2465 m2, in the middle of the nature of the Czechoslovakian Switzerland, in the urban area of Decin XV - Prostřední Žleb, overlooking the Elbe River valley, the massif of the sandstone Pink Walls and the surrounding forests. The house is used for permanent housing, it is suitable for recreational purposes, due to its surroundings - cycling trails, hiking trails (in the winter season for classic skiing), sandstone rocks, the Elbe River, via ferrata Shepherd s Wall - will be appreciated by people professing active relaxation. The layout of the house - I.PP - cellar with storage room and boiler room with electric and TP boilers for central heating, boiler for water heating; I.NP - porch, hallway with wooden staircase, bathroom with shower, toilet, pantry, living room with kitchenette with kitchen and stove, II.NP attic - hallway and three rooms. The property has undergone extensive reconstruction, which included insulation of the perimeter walls of the upper floor. Existing connection to public utilities: electricity and water supply, waste is discharged into a cesspool. If you are interested in a tour, more detailed info, or the possibility of a loan solution, do not hesitate to contact us.
3 899 000CZK
including commission
Basic information
Usable area [m2]
207
Number of floors in house
2
Object kind
single
House type
two-story
Building type
mixed
Building condition
very good
Building area [m2]
83
Plot area [m2]
2 465
Makléř této zakázky
Zuzana Fillová
jednatel
+420 608 880 399
zuzana.fillova@avanza.cz
Detailed information
Building category
one-generation house
Rooms in house
5
Floor area [m2]
248
Number of underground floors
1
Workshop area [m2]
12
Garden area [m2]
2 272
Usable ground area [m2]
119
Usable attic area [m2]
88
Object location
quiet part of municipality
Green
| trees or shrubs: | Yes |
Road type
| concrete: | No |
| tiled: | No |
| asphalt: | Yes |
| unadjusted: | Yes |
Stairs
| wooden: | Yes |
| stone: | No |
| concrete: | No |
| metallic: | No |
| handrail or grab handle: | No |
Heating
| local gas: | No |
| local solid fuel: | No |
| local electric: | No |
| central gas: | No |
| central solid fuel: | Yes |
| central electric: | Yes |
| central district: | No |
| other: | No |
Transport accessibility
| train: | Yes |
| highway: | No |
| road: | Yes |
| public transit: | No |
| bus: | No |
Electricity
| 120V: | No |
| 230V: | Yes |
| 380V / 400V: | No |
Water
| well or other own source: | No |
| district water supply: | Yes |
| water is also distributed in object: | No |
Facilities
| school: | Yes |
| preschool: | Yes |
| medical equipment: | Yes |
| post: | Yes |
| supermarket: | Yes |
| complete network of shops and services: | Yes |
Makléř této zakázky
Zuzana Fillová
jednatel
+420 608 880 399
zuzana.fillova@avanza.cz




















